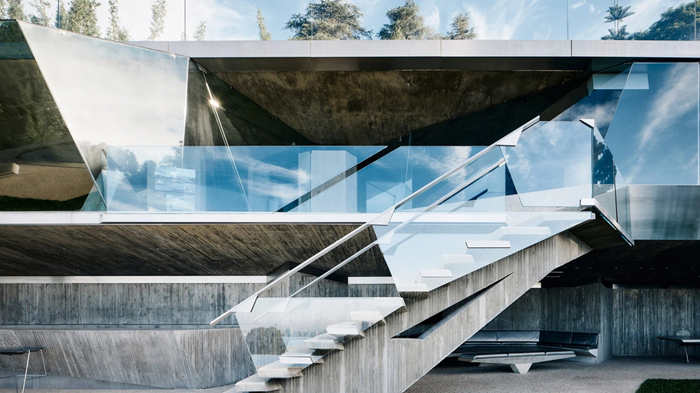California-based architectural studio Conner + Perry Architects has completed work around the Sheats-Goldstein residence in Los Angeles, which was designed by modernist architect John Lautner in the 1960s. The addition to the house is a lower terrace with areas for entertainment and relaxation.
The original house was built in 1963 and has since been renovated, updated and restored several times. By 2015, a nightclub, swimming pool, library, office space, tennis court and James Turrell’s Skyspace installation were built on the territory adjacent to the building. Continuing the given vector, Conner + Perry Architects designed a spa, lounge and office for the owner of the property, Jim Goldstein.
The studio complemented the concrete building on the hill with unusual panoramic glazing. The tennis court now flows into the patio adjoining the living room and library, as well as the pool deck with concrete stairs. The stairs from the court lead down to the bar and lounge. Concrete, glass, stainless steel complement the palette of finishing materials. A large profile of laminated glass and stainless steel crowning the patio became a spectacular decorative element.

